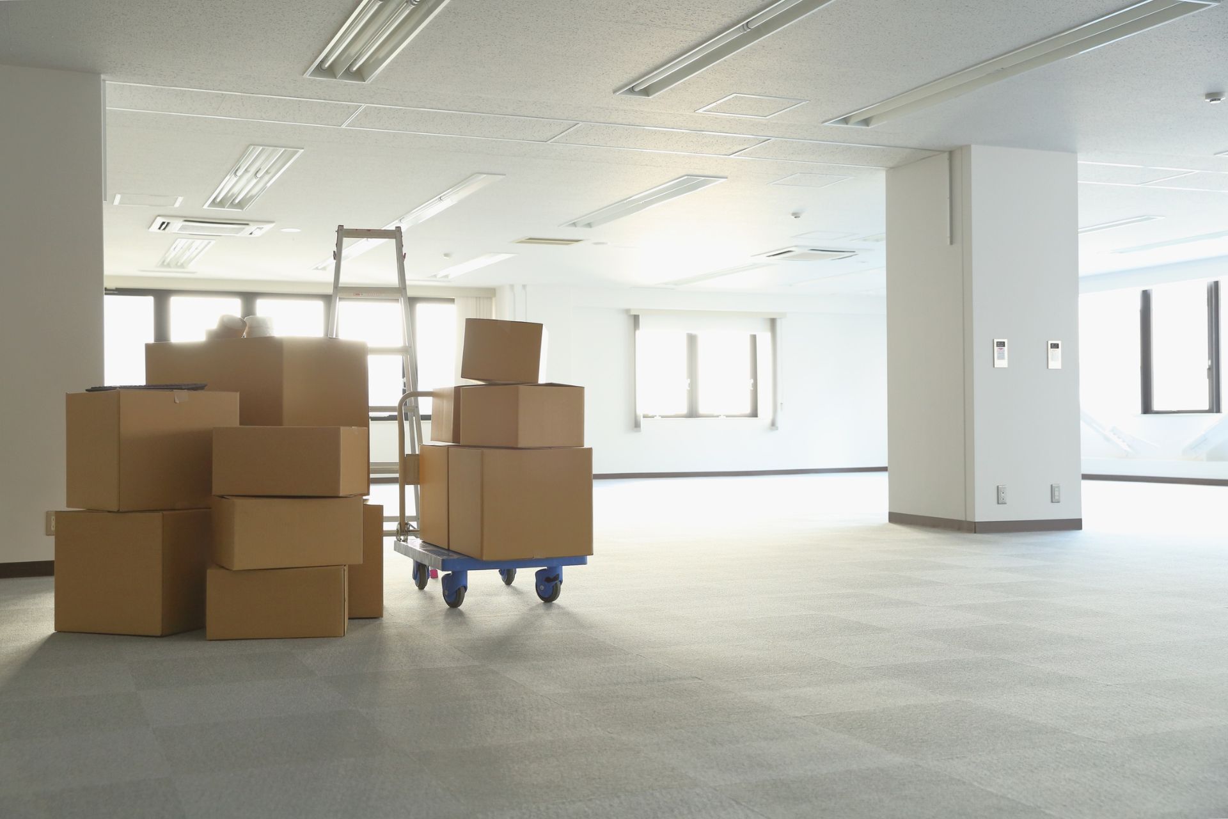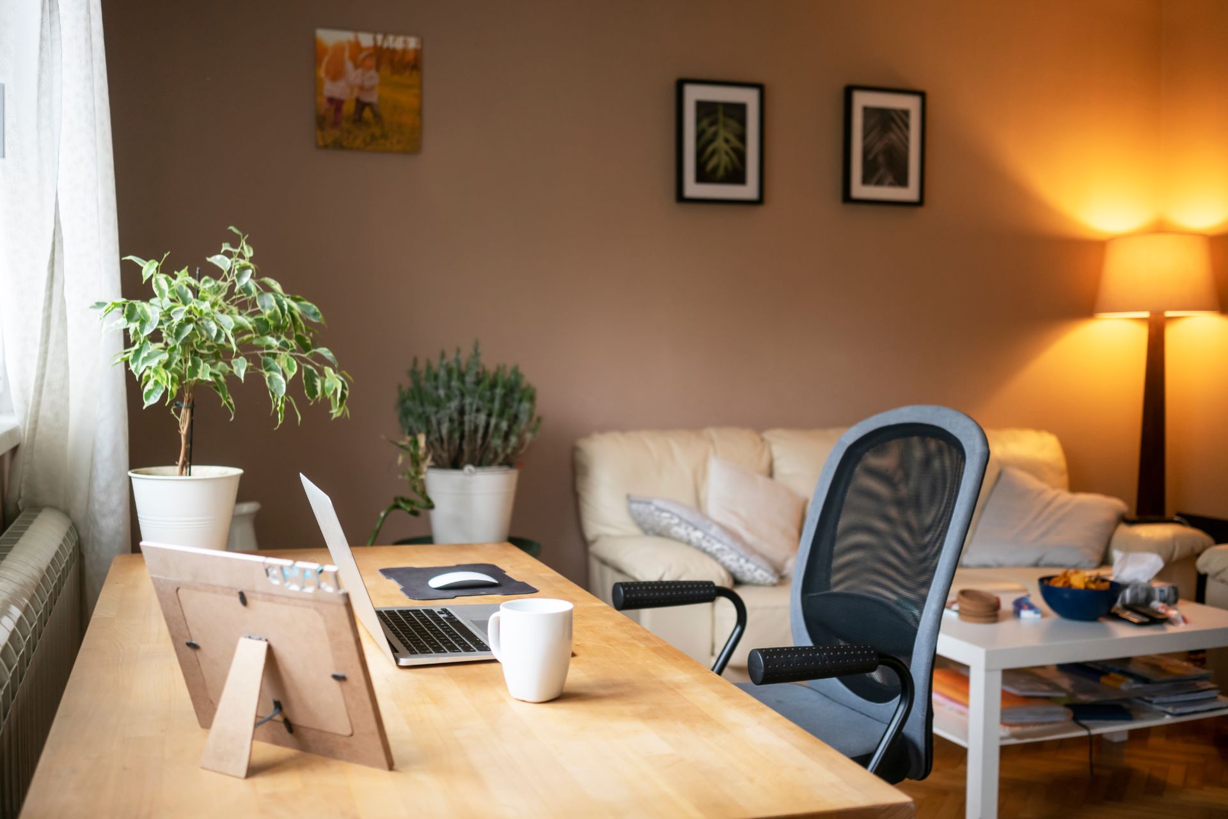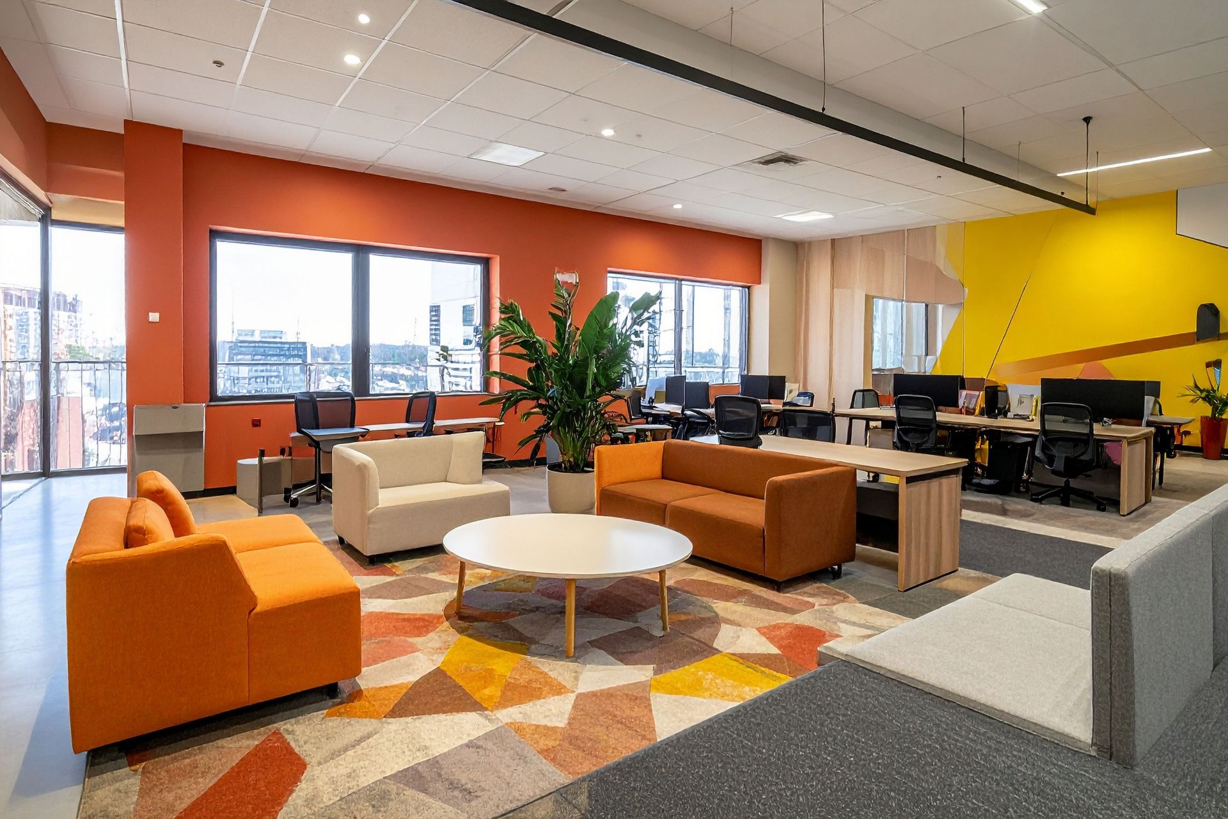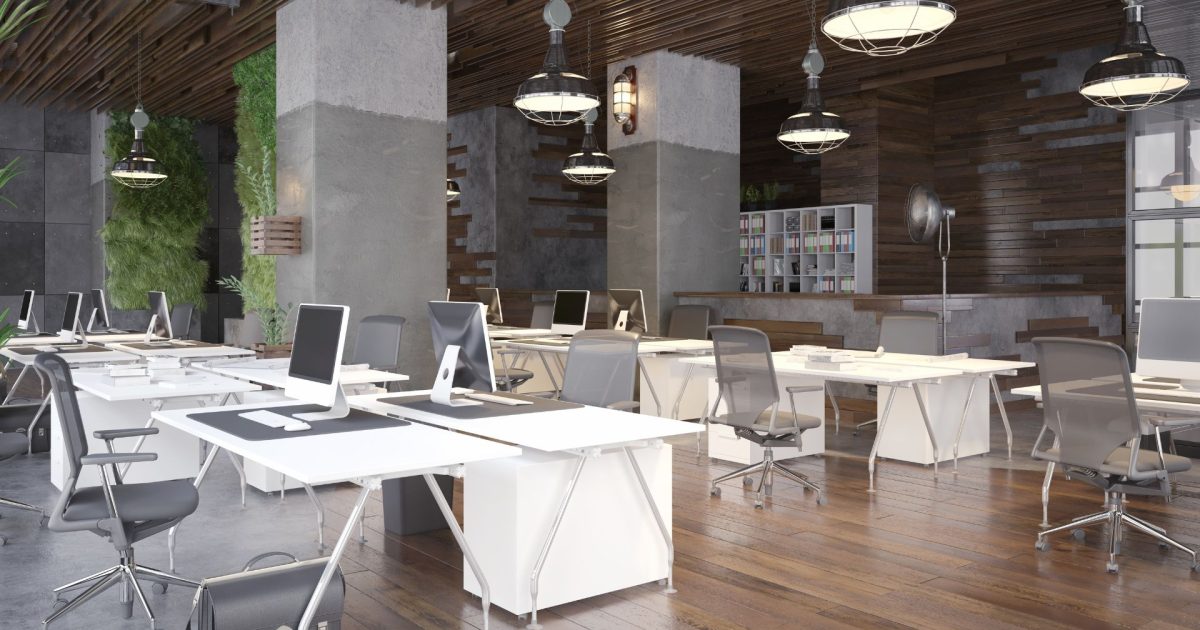Planning office space isn’t just about squeezing desks into a room. It’s about designing an environment where your people can work efficiently, feel comfortable, and enjoy being in the office. The right layout and space allocation can shape company culture, support wellbeing, and even make hybrid working a seamless experience.
Understanding how much space each employee needs helps your business function smoothly while providing flexibility for future growth. From collaboration zones to quiet areas, every square metre has a role in creating a productive and pleasant workspace. Let’s explore how to calculate your office needs and make your space work for everyone.
The Standard Rule of Thumb

Most businesses start with a straightforward calculation: how much space is needed per person. In the UK, the Health and Safety Executive recommends at least 11 cubic metres per employee, but many companies allow for around 70 to 100 square feet per desk. This gives staff room to work without feeling restricted and helps maintain a comfortable atmosphere.
That said, these figures are only a guide. Different industries and roles will naturally influence how much space is appropriate. A creative agency may need generous collaborative zones for brainstorming sessions, while a consultancy might value enclosed offices or private rooms for client-focused work.
The real aim is to strike a balance between efficiency and comfort. Too little space can make employees feel hemmed in, while too much unused room can create a sense of isolation. Getting the proportions right sets a positive tone and supports a productive, connected workforce.
Factors That Influence Space Requirements
Space requirements can’t be defined by measurements alone. It’s important to look at how your team actually works during the day. Are most people tied to their desks, spending time in meetings, or frequently out at client sites? These habits will shape the amount and type of space that’s really needed.
Company culture is another key consideration. More traditional organisations may prefer enclosed offices and quiet zones, whereas start-ups often favour open layouts that encourage energy and quick collaboration. Both approaches can work well—it’s about choosing what aligns with your business style.
Practical needs also come into play, from storage and filing to technology and meeting facilities. By considering these factors together, you can design a workplace that not only functions smoothly but also feels enjoyable to be in.
Balancing Focus and Collaboration
A good office should provide spaces for both deep concentration and lively teamwork. Quiet areas allow employees to get stuck into focused tasks, while collaborative spaces make it easier to share ideas and work together. Offering both creates a balanced environment that supports productivity and morale.
Open-plan layouts are often praised for encouraging interaction, but they can also be distracting if not well designed. Many companies now blend open areas with breakout spaces, small meeting rooms, or pods, giving employees the choice of where and how they work.
This balance between private and collaborative settings is crucial. When staff can choose the environment that suits their needs, they feel more empowered, motivated, and supported in their work.
Hybrid Working and Flexible Space

Hybrid working has reshaped how businesses think about office requirements. With many employees splitting time between home and the office, it’s no longer necessary to provide a permanent desk for everyone. Hot-desking, shared setups, and flexible layouts help make smarter use of available space.
This not only saves on costs but also gives teams more freedom to decide how and where they work best. Some days may call for quiet individual focus, while others benefit from being in the office for collaboration and meetings. A flexible workspace makes both possible.
Designing with hybrid working in mind also allows more room for social and collaborative zones. Even if there are fewer desks, the office remains a central hub for connection, culture, and creativity—making it a place people want to come back to.
Types of Spaces to Consider
When planning your office, it’s important to think beyond desks. A well-designed workplace offers a variety of spaces to support focus, collaboration, and wellbeing. Here are five key types of spaces worth considering:
1) Individual Workstations
These are the backbone of any office, giving employees a consistent place to carry out their daily tasks. Whether permanent or shared, they should be equipped with ergonomic furniture, adequate desk space, and storage solutions. Comfort and functionality at this level directly impact productivity and employee health.
A good workstation doesn’t just provide a surface to work on; it creates a sense of stability. Even in a hot-desking setup, thoughtful design with reliable equipment and easy access to technology makes employees feel supported and ready to perform.
2) Meeting Rooms
Meeting rooms are essential for hosting clients, holding internal discussions, and carrying out private calls. They provide a professional setting that elevates the company’s image and ensures conversations remain confidential when needed. Even small rooms fitted with basic conferencing tools can be incredibly effective.
These spaces also encourage collaboration by giving teams a dedicated place to brainstorm and plan. Investing in well-equipped meeting rooms reduces reliance on crowded open areas and allows employees to focus fully during discussions.
3) Breakout Areas
Breakout areas are designed for informal chats, quick catch-ups, or moments of downtime. They bring a relaxed, creative energy to the office and encourage spontaneous interaction. These are often the places where new ideas emerge naturally over a coffee.
Having a comfortable breakout zone also supports wellbeing. It allows staff to take short breaks away from their desks, which can reduce stress and help maintain concentration throughout the day.
4) Quiet Zones
Quiet zones are invaluable in busy offices where background activity can make it difficult to concentrate. Pods, booths, or designated quiet corners give employees the chance to dive into tasks that require deep focus. This balance helps ensure the office works for different personality types and working styles.
These areas also offer privacy for sensitive work or confidential conversations. By carving out quiet zones, you demonstrate a commitment to supporting concentration as well as collaboration.
5) Social Spaces
Social spaces like kitchens, lounges, and dining areas are just as important as workstations. They provide opportunities for employees to relax, share meals, and connect on a personal level. This sense of community contributes to a stronger workplace culture.
Encouraging social interaction at work can improve morale and make people feel more engaged with their colleagues and company. It’s not wasted space—it’s an investment in building relationships that support teamwork and retention.
Wellbeing and Comfort

The amount of office space has a clear effect on employee wellbeing and overall satisfaction. Crowded, cluttered work environments can raise stress levels, reduce concentration, and hold back performance. In contrast, layouts with good lighting, ventilation, and comfortable furnishings make the office feel calmer and more supportive.
A variety of open areas, quiet corners, and social zones helps create balance in the workday. Employees can choose the right setting for the task at hand—whether that’s focused solo work, lively collaboration, or a short break to recharge. This flexibility keeps energy levels steady and productivity flowing.
Prioritising comfort shows employees they are valued. When staff feel supported through thoughtful design, morale improves, turnover drops, and people are more engaged in their work. A well-planned space becomes more than just functional—it helps foster a healthier, happier, and more productive team.
Cost and Value Considerations
Every square metre carries a cost, which is why careful planning is essential. Too much space can leave you paying for desks and rooms that sit empty, while too little can make your team feel cramped and unproductive. Getting the balance right helps you manage budgets while keeping staff comfortable.
Flexible, serviced office solutions make this much easier to achieve. Instead of being tied to long leases, you can adjust your footprint as your business grows or contracts. This keeps costs aligned with real needs while avoiding the burden of unnecessary overheads.
By treating office space as an investment rather than just an expense, you get more value for money and better outcomes for your people. Thoughtful planning now prevents wasted resources later and ensures your workplace continues to support both productivity and growth.
Summary
Determining how much office space each employee needs is about more than square footage. It means thinking about your team’s working habits, company culture, wellbeing, and future growth. When you balance private areas with collaborative and social spaces, you create an environment that fuels productivity, creativity, and connection.
Quintessential Offices makes it easy for businesses to secure the right workspace. Whether you’re after private offices, flexible hybrid layouts, or fully serviced options, we’ll help you shape a space that supports your team and the way they work.
Ready to create an office that truly fits your business? Get in touch with Quintessential Offices today and and let us help you make it happen.






